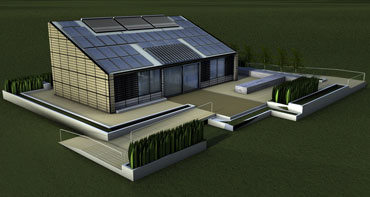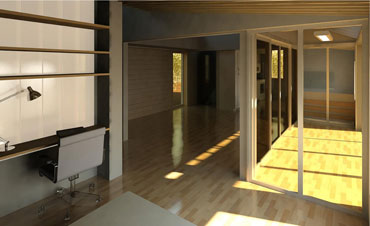AMES, Iowa -- Iowa State University students have set up shop in an off-campus warehouse to build a solar house so powerful it will produce nearly twice as much energy as it consumes.
And once the Interlock House is constructed and tested, the students will take it apart, move it to Washington, D.C., reassemble it for competition in the U.S. Department of Energy's (DOE) 2009 Solar Decathlon, and operate it during public tours on the National Mall.

Iowa State University's Interlock House is a solar-powered dwelling that will generate all of its own energy and send surplus power to the grid. The house is being designed and built by ISU students for the U.S. Department of Energy's Solar Decathlon competition. (Downloadable photo)
For the 75 Iowa State students with 11 varied majors, the past year has been a learning experience like no other.
Last January, after the DOE selected Iowa State as one of 20 student teams to compete in the fourth Solar Decathlon competition, they got to work designing an innovative, livable solar home with a distinctive Iowa flair--it will be clad in recycled barn boards.
During the last 12 months, the students -- decathletes -- created the concept for the Interlock House that has guided their design: a house that links with the outdoors, with an existing neighborhood and with itself as a coordinated, integrated system. Through focus groups, they defined their target market to be the recently retired who want to downsize, but have their own house. The decathletes also decided they wanted to not only promote solar energy, but also question suburban sprawl, which is environmentally unsustainable. That's why the Interlock House is designed to supplement a house on an existing lot and feed power into the grid or the host house.

The Interlock House interior, looking from the bedroom-office into the central, multipurpose space. (Downloadable photo)
Then, keeping in mind the 63-page Solar Decathlon rule book every step of the way, they designed the 800-square-foot house and its electrical and mechanical systems; determined the structural components; decided on materials; sized windows; conceived the site plan; built a model; constructed a full-size partial prototype; wrote the specifications; did the calculations; finalized some 100 construction drawings; created a logo, Web site, and publications; gave countless presentations; secured donations and support; and documented it all in a 685-page project manual.
Now they're pulling out their hammers and plugging in their power tools in their construction facility at 1220 Southern Hills Drive, Ames. A ribbon cutting and open house will be from 3 to 5 p.m. Saturday, Jan. 31. The public is invited.
The house will feature a solar thermal evacuated tube system that uses radiant heating, as well as rooftop arrays of photovoltaic cells. A student-designed, custom passive-tracking system of photovoltaic louvers above the sun porch will follow the sun and maximize solar energy absorption.
Passive solar design and energy-efficient construction techniques combine with the active solar systems to enable the house to produce more energy than it consumes. On the south side of the structure, a system of modified movable walls creates a passive solar thermal-collection porch, encouraging convective loops to heat and cool the interior helped by thermal mass. The design minimizes window area on the north, west and east sides of the house.
The R-12 windows are triple-paned and designed with features to increase insulating values and decrease heat loss. The 2 x 6 walls will be constructed to nearly eliminate thermal bridging, a major source of heat loss. Biocomposite spray insulation will raise the R-value to 49. And a phase-change drywall board within the wall cavity will help control temperature swings inside the house, reducing the need for heating and cooling.
"With all the energy challenges we're facing, solar is probably the most feasible alternative," said Assistant Architecture Professor Ulrike Passe, the project's faculty leader. "And our project demonstrates it can be done in Iowa now."
One of the biggest challenges the students face is creating a house that can be disassembled and transported in four semi trucks, then reassembled in about a week with all electrical and mechanical systems fully functioning.
That's what they'll concentrate on this summer after the initial construction is completed.
The houses in the competition will open for public tours, as part of the DOE's Solar Village on the National Mall, Oct. 8-18. About 20-30 Iowa State students will accompany the house to Washington, D.C.
The Solar Decathlon team continues to seek additional sponsors and donations. Among the items still needed are HVAC ductwork, plumbing, faucets, kitchen appliances, light fixtures, drywall, hardwood flooring, bathroom wall tiles, decking, furniture, bedding and Iowa native plants. More information is online at http://www.solard.iastate.edu/index.php.