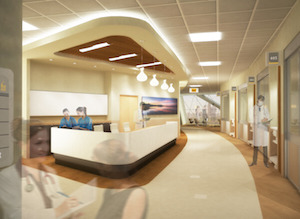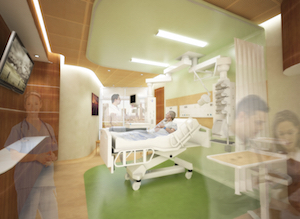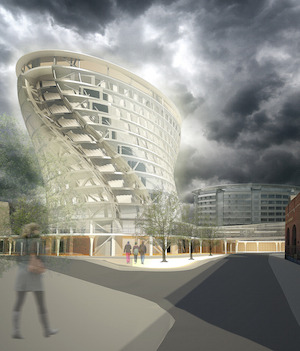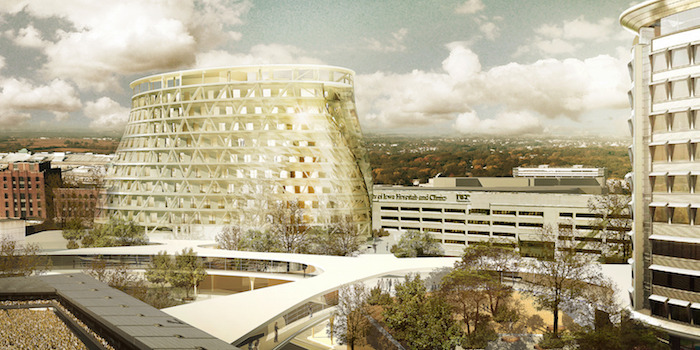
Rendering of Iowa State design students' winning conceptual project for a patient tower at University of Iowa Hospitals and Clinics. Contributed image.
AMES, Iowa — A project by Iowa State University design students has won the student category of the 2015 Healthcare Environment Awards. Co-sponsored by Contract magazine and the Center for Health Design, the annual awards honor healthcare interior architecture and design across a range of project types.
The Iowa State students took first place for their conceptual design of a second patient tower at the University of Iowa Hospitals and Clinics (UIHC) in Iowa City. Their work is featured in the October issue of Contract magazine and will be displayed at the Healthcare Design Conference in Washington, D.C., Nov. 14-17. The team will be recognized at an award ceremony Nov. 16.
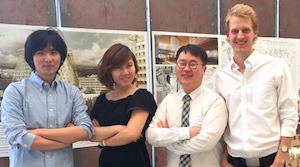
Winning students, left to right, Fang, Luo, Cho and Tiedman. Contributed photo.
Team members are interior design graduate student Yongyeon Cho, Incheon, South Korea; fifth-year architecture students Yifan Luo, Chengdu, China, and Casey Tiedman, Lake Mills, Iowa; and Haoyu Fang, an architecture exchange student from Southeast University in Nanjing, China.
Healthcare design studio
The students developed the winning “UIHC Tower 2” proposal as their capstone project in the College of Design’s spring 2015 Health, Healing and Wellness interdisciplinary option studio. The studio, co-taught by Associate Professors Cameron Campbell, architecture, and Jihyun Song, interior design, engages students from interior design, architecture and landscape architecture in projects focused on healthcare facility design.
The studio works closely with members of several design firms, who provide potential projects and client interaction, mentor students throughout the semester and evaluate their final projects. This year’s final project was created in conjunction with the Iowa City office of Heery International, the multidisciplinary design firm that developed the University of Iowa Healthcare Campus Master Plan and is the architect of record for the University of Iowa Children’s Hospital.
A 12-story tower designed by Sir Norman Foster that will house the new children’s hospital is under construction on the UIHC campus. Students were tasked with designing a second tower that would complement the current project and address complex site challenges.
“Healthcare is a rapidly expanding field and healthcare design is a growing specialty,” Campbell said.
Learning about the specialized needs and considerations of healthcare facilities and the experiences of patients, families and healthcare providers is important for student designers, he said.
“We set up a series of design charrettes to provide students with the fundamentals of healthcare design, and our professional partners bring their expertise to the studio," Campbell said. "This was an exceptional class in which students quickly synthesized all of the material, worked cohesively and created a very complex design in a short period of time.”
Smooth circulation
Tiedman said his team took inspiration from the existing tower’s oval shape but tweaked it.
“Our tower is close to an oval shape, but each floor spirals and rotates as it goes up,” he said. The first three floors rotate 30 degrees, with each floor after rotating 4 degrees. The twisting form enhances views from patient rooms and aids in traffic circulation, with vehicular access on the ground level and protected pedestrian circulation a level above.
The interior floor plan also provides smooth and soothing circulation, Tiedman said. No line of sight ends in a wall, and “at the end of each corridor you are met with a light well” from large windows that allow plenty of natural light into the building.
Another unique feature: No right angles in patient rooms.
“We didn’t want to give them sharp edges that would make them feel nervous,” Cho said. “We wanted a softer space.”
The oval shape of the building made it easy to expand the patient rooms into curves, he said.
The team also created zones in patient rooms for guest seating, work areas for healthcare providers and clinical space for the hospital bed and medical equipment. Landscape elements included a healing garden integrated with the existing children’s hospital landscape on the second level.
Interdisciplinary benefits
Students and faculty agree that the interdisciplinary nature of the studio enhanced the students’ learning experience.
“When you really work together and have this interaction, you learn more from the different disciplines,” said Luo. “All of us were able to bring something to meet the different challenges.”
“It’s also valuable for the students to learn from faculty and professionals in different disciplines,” Song said. “The collaborative studio offers distinct advantages. Our goal is to develop an understanding of the disciplines and how architecture, interior design and landscape architecture are complementary and should work together, especially where healthcare is involved.”
“Working with the people from the firms gave us a lot of real-life experience and understanding of the real-world problems,” Cho said.
