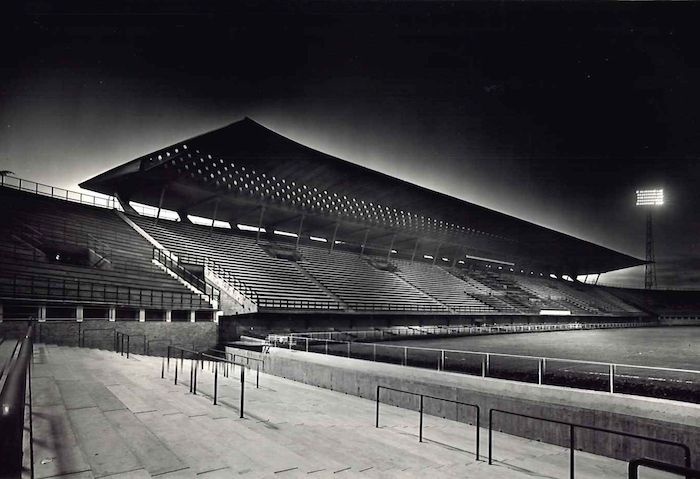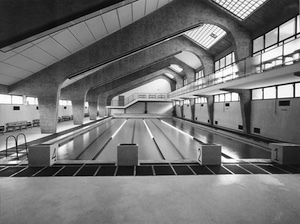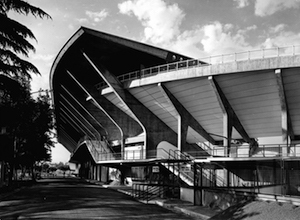
Flaminio Stadium, detail of the Tribune, 1960. Courtesy PLN Project, Brussels.
AMES, Iowa -- An Iowa State University architecture professor is on an international team of scholars awarded a Getty Foundation grant to pave the way for conserving a threatened, mid-century architectural masterpiece.
The Flaminio Stadium was designed and constructed by Pier Luigi Nervi and his son Antonio for the 1960 Olympic Games in Rome. The football stadium could seat up to 50,000 spectators, and featured four gyms, a pool, a bar, change rooms and a first-aid station. Abandoned for years, the football stadium is now in an advanced state of decay.

Leslie
Thomas Leslie, Iowa State Morrill Professor and Pickard Chilton Professor in Architecture, is part of the yearlong project led by Sapienza University of Rome, Pier Luigi Nervi Project Association and the conservation agency DOCOMOMO Italia. Their interdisciplinary conservation plan to preserve the stadium will be developed under the supervision of an international scientific committee.
As a 2013 Rome Prize Fellow, Leslie documented and analyzed buildings by Nervi, a postwar Italian engineer, architect and recognized pioneer of the study and use of reinforced concrete. His book based on that research, "Beauty's Rigor: Patterns of Production in the Work of Pier Luigi Nervi," will be published Oct. 30 by the University of Illinois Press. (See sidebar.)
For the Flaminio Stadium conservation project, Leslie will detail why the Flaminio is a culturally and historically relevant structure worth conserving. He'll look at the history of Nervi's design and construction process, and the building's social and cultural context.
The conservation team's overall plan will include design and construction guidelines for a restoration that will respect Nervi's ingenuity and technique, while bringing the stadium up to current building codes. It will focus on promoting, supporting and guiding a successive project for the stadium's rehabilitation.External view of grandstands, 1960. Courtesy PLN Project, Brussels.

Indoor swimming pool, 1960. Courtesy PLN Project, Brussls.
Big scale, human scale
Many architecture historians consider the Flaminio Stadium a distinctive work that offers a highly original union between form and structure and between architecture and engineering.
The stadium is one of the buildings Nervi not only designed, but also built, using a small contracting firm that prefabricated and built the entire structure.
"He was able to break these big-scale projects down into problems that very small crews could put together,' Leslie said.
"Nervi's incredibly graceful, super-rich visual or architectural experiences are actually simple buildings. He built them with a couple dozen people and, in some cases, with hoists and pulleys," he said.
Leslie says the stadium is a "very expressive work of concrete" and one of the first stadiums to use a geometric solution in its design.
"The side of the stadium undulates to hold more spectators in the best seats between the end zones. So its curvilinear geometry expresses the function — an important modernist tenet.
"It's also made of concrete, and because Nervi is very fluent in how to form and shape concrete, the stadium also expresses the material itself," he said.
Leslie says the Flaminio Stadium can be considered a modernist architecture masterpiece because both the function and the material are expressed frankly and beautifully, and the building is put together with honesty. His work was "beautifully patterned and evocatively shaped."

External view of grandstands, 1960. Courtesy PLN Project, Brussels.
Culture and history
It is important to preserve 20th century buildings like Nervi's for two notable reasons, Leslie said.
First, the Flaminio Stadium and other post-World War II buildings in Rome represent a layer of 20th century history that may not be as exciting as the surrounding, ancient architectural landmarks. However, the stadium's cultural and historical distinction derives from the prestige of the 1960 Olympics Games in Italian history.
"Italy was an Axis power in the war and in hosting the Olympics 15 years later, they built a more progressive world in the Olympic Village structures. The architecture defines that significant moment in their culture and history," Leslie said.
Secondly, architects' designs originate in historic traditions — buildings look like one style or another. In the 20th century, architects "broke out and created new and relevant experiences with their buildings." Nervi and other architects expressed forms and visuals in the language of physics and construction, rather than imitating traditional styles such as classicism.
"Some buildings of the era worked well and are quite elegant, while others clearly didn’t work as well. Some were a bit too structurally honest and didn't have the same kind of panache that Nervi's did," Leslie said.
"Buildings like Nervi's are important to preserve as a way of understanding the origins of contemporary architecture's visual language, which relies equally on science and art for inspiration," he said.
Leslie describes "Nervi-esque" buildings as 1960s or 1970s structures that have long-span concrete or an expressively detailed concrete.
"Hilton Coliseum and Stephens Auditorium are both very much part of that expressive concrete tradition. They have a little of his inspiration and spirit."
The Getty Foundation
The Getty Foundation fulfills the philanthropic mission of the Getty Trust by supporting individuals and institutions committed to advancing the greater understanding and preservation of the visual arts throughout the world.
In 2014, the foundation initiated the program "Keeping it Modern" to support pilot conservation projects of the fragile architectural heritage of the 20th century. In addition to the Flaminio Stadium, this year's grant projects include Frank Lloyd Wright's 1956 Price Tower (Bartlesville, Oklahoma), Walter Gropius' 1925 Bauhaus building (Dessau, Germany) and Le Corbusier's 1968 Government Museum and Art Gallery (Chandigarh, India).
