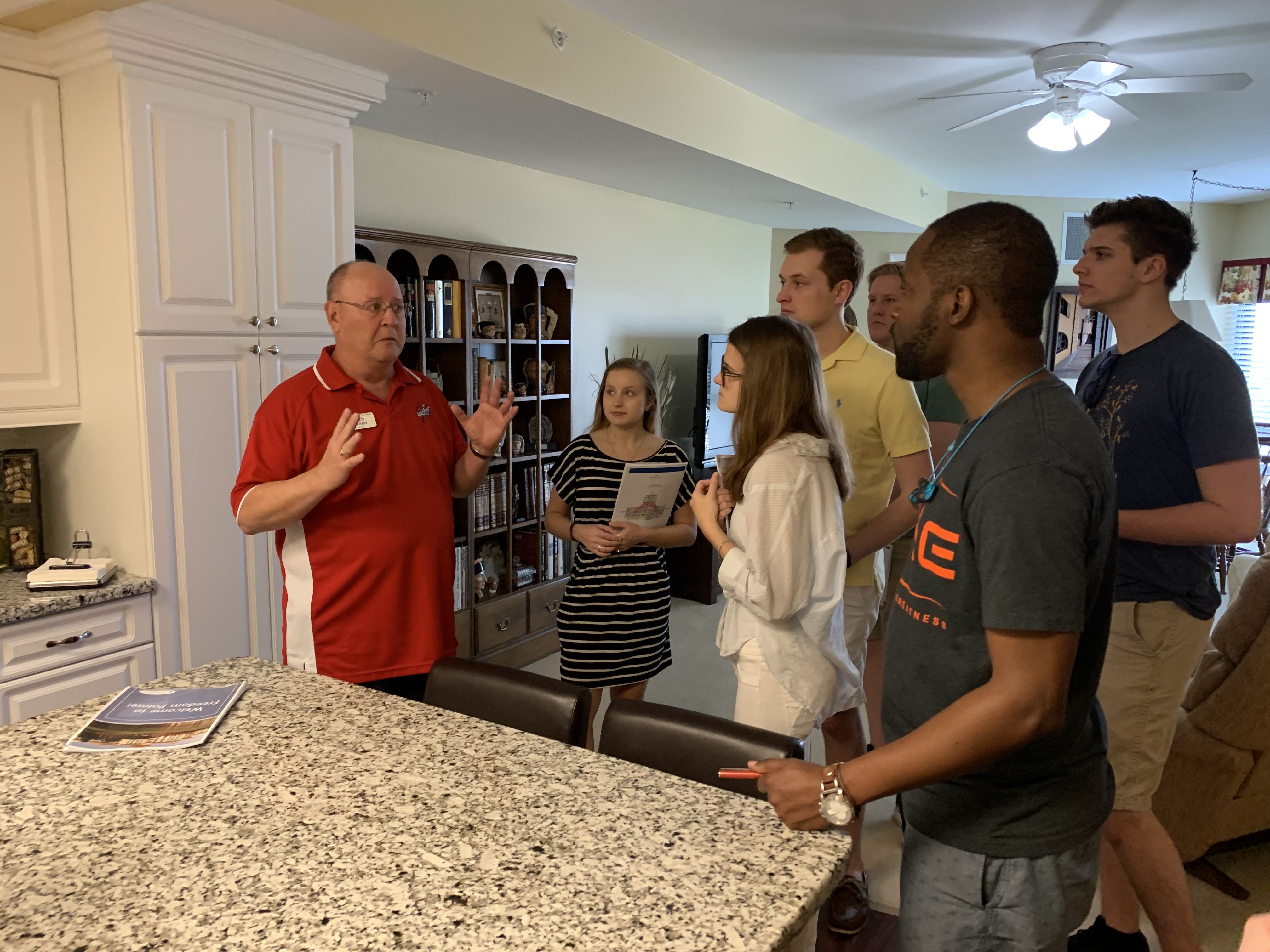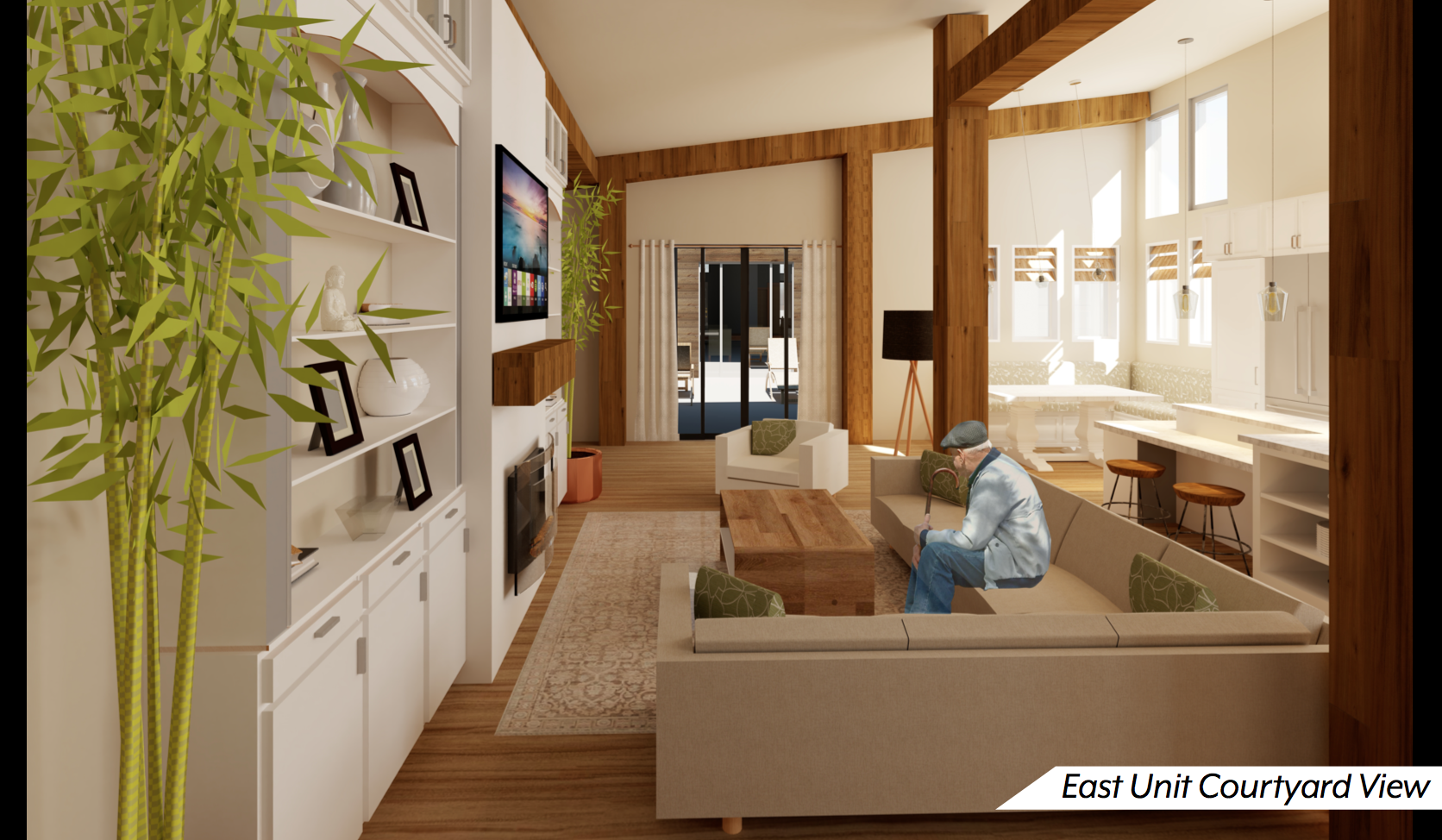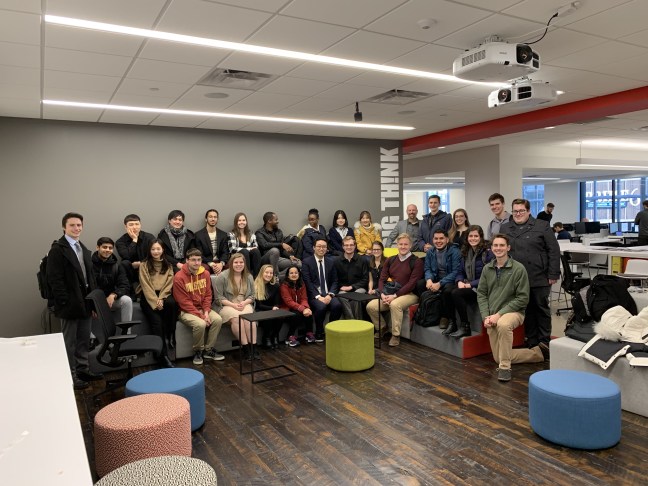
ISU wellness design students traveled to Florida recently to learn about complex senior living facilities, lessons that will help with their final project: designing a continuing care retirement community for 700 residents and 500 employees. Photo provided by Cameron Campbell. Larger image.
AMES, Iowa — Designing a senior living space is unlike designing any other health care facility due to the unique needs of aging populations.
This spring, students in an Iowa State University wellness design studio are working on innovative solutions to design issues in senior living facilities. “Aging in place” is a concept that allows seniors to live safely and comfortably at home as they age.
It’s also at the heart of Daejin Kim’s research. Kim, an assistant professor of interior design, joined the ISU College of Design last year. This semester, Kim and Cameron Campbell, associate professor of architecture and senior associate dean in the College of Design, are teaching the wellness studio.
“Senior living is not a snapshot, because their needs keep changing. Aging in place is a transition,” Kim said. “Students need to think about what will happen five, 10 years later and how to design a space to support those changes.
“The first step is empathy; students need to feel what seniors feel and see what they see.”
To this end, the students spent time studying issues facing aging populations, reflecting on their observations and touring various senior living and health care facilities in Ames and during a trip to Florida.
Kim’s research grounds their studies. His research has shown that as people age and require more mobility assistive aids in their homes, there is an increase in environmental hazards and fall risks. His study found that falls in the bathroom are significantly associated with hospitalization — and the bathroom is the most common place for environmental hazards in the home. He hopes this research will be used to design spaces that can help prevent these falls.
“Wellness design is the last frontier of great design because it’s been ignored for decades,” Campbell said.
Student innovations
For their first project, teams of interior design, landscape architecture and architecture students designed duplex housing for a proposed senior living community on 8,000 square feet of land in Nevada, east of Ames.
Susan and G.L. Hoffman donated the land to the university and invited student proposals, a concept that was developed into a class project in the wellness studio. The goal is to be able to apply these concepts to small towns everywhere with houses in decline and a growing need for viable “aging in place” options.
The Hoffmans supported the students’ projects, including travel, materials and an award for the most innovative proposal. Susan Hoffman is president and owner of DESIGNS! Susan Hoffman Interior Designs in Wayzata, Minnesota. She received her bachelor’s degree in interior design from Iowa State in 1973 and is a member of the College of Design Advancement Council.

"Milestones," an active residential community designed
by ISU students for a proposed senior living community
in Nevada, Iowa. Rendering provided by Daejin Kim.
Larger image.
The teams took their designs to an “Innovations in Aging” charrette hosted by the gerontology program. Then they traveled to HDR in Minneapolis — an architecture and engineering firm — and received valuable input and critiques from HDR’s design professionals as well as the Hoffmans. The winning team received a scholarship for their design, “Milestones,” an active residential community where the design is carefully inserted into the fabric of the community. The students envisioned a community space for the residents and encouraged walkability throughout the neighborhood. The winning team consisted of Samantha Benson, senior in interior design from West Des Moines; Alec Hoppe, senior in architecture from Sibley; and Derek Hansen, senior in landscape architecture from Andover, Minnesota.
Following a recent trip to Florida to learn more about complex senior living facilities, students will spend the rest of this semester designing a continuing care retirement community for 700 residents and 500 employees. The campuses must include a wellness center, individual living, assisted living, dementia facilities and a skilled nursing home.
Since its formation in 2011, the wellness studio has taken on a new project each spring. Past studios have tackled rehabilitative facilities, inpatient and outpatient hospitals, ambulatory services and more.
“In this spring’s wellness studio, the students are learning how life changes and specifically with mobility, how to design a physical environment to meet a person’s changing needs,” Kim said.
